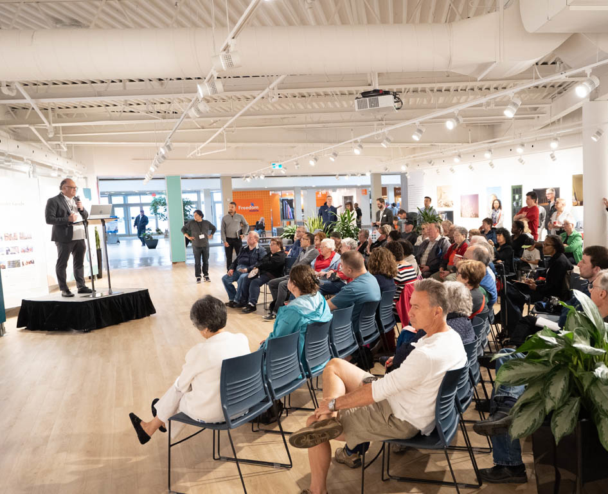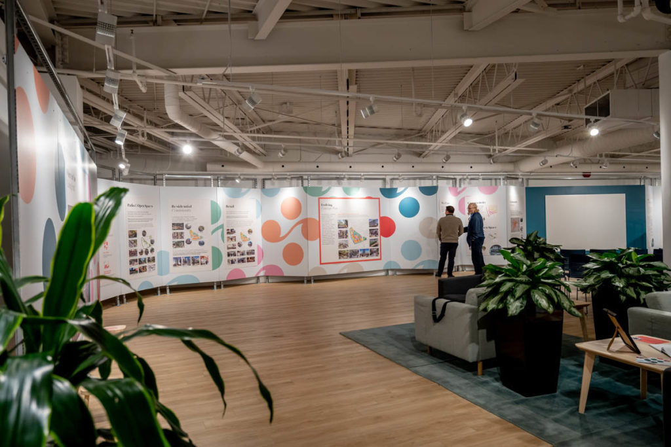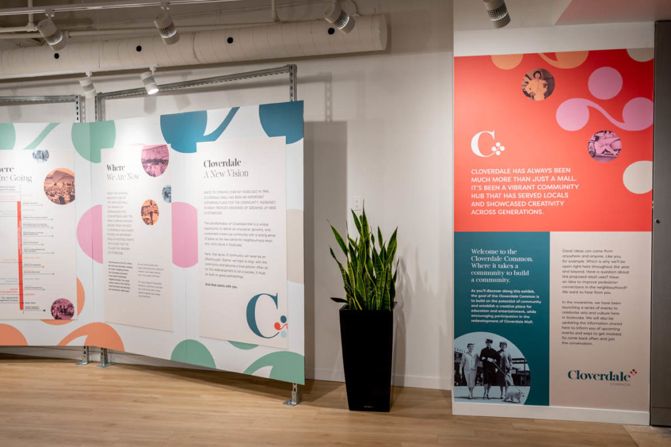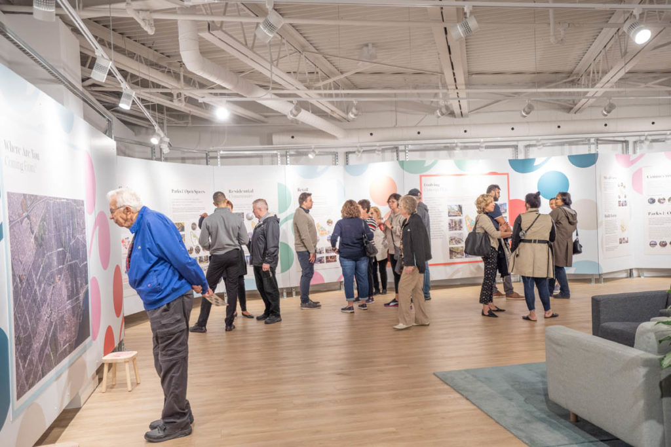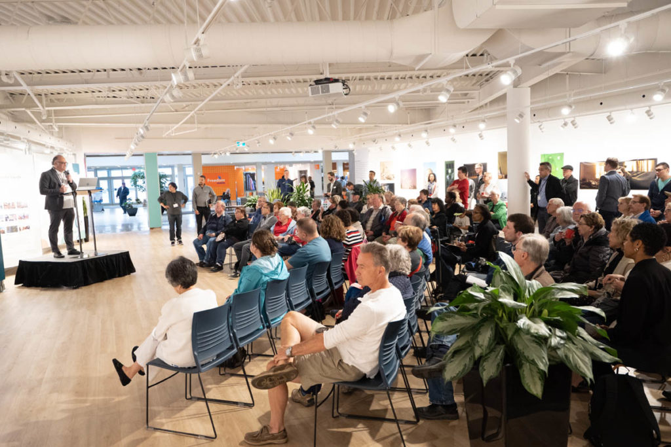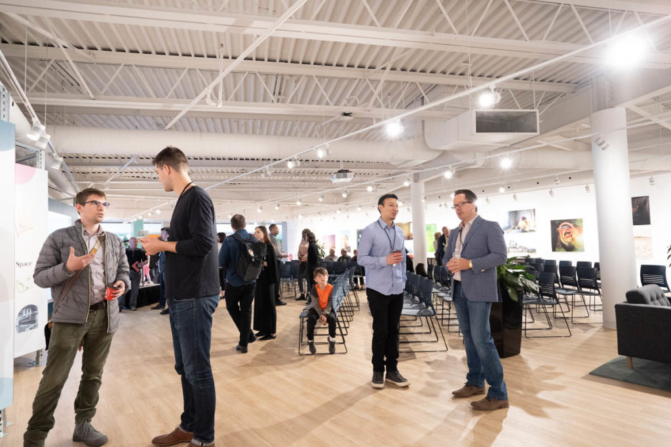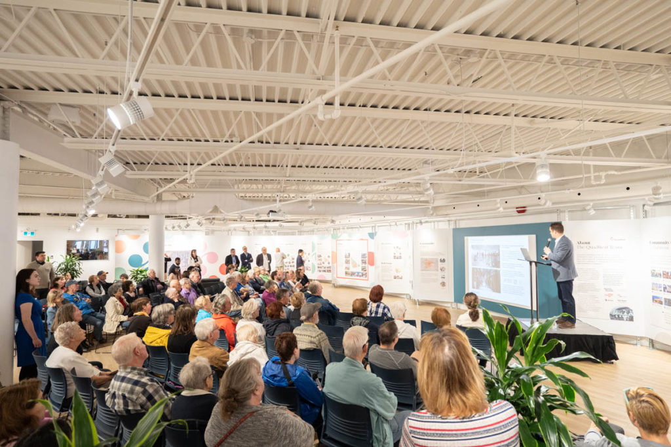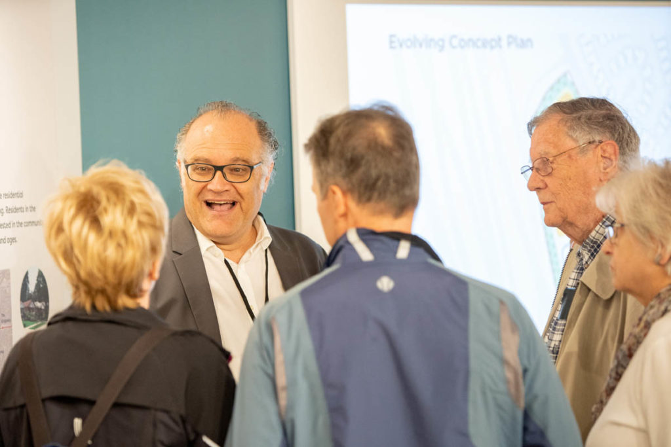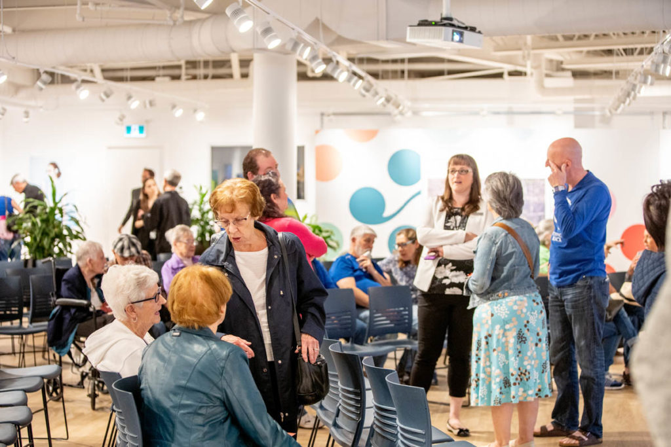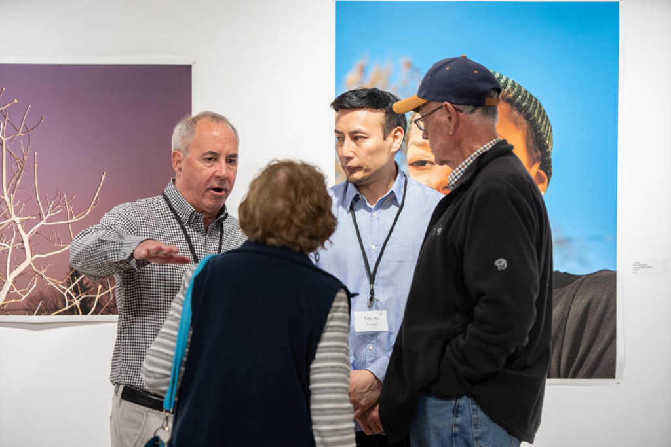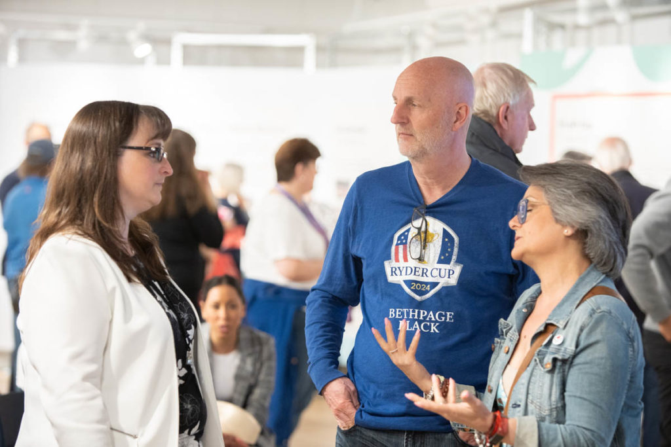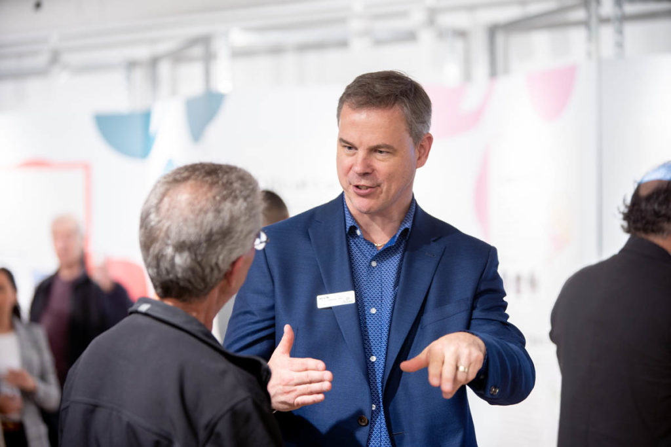Cloverdale Redevelopment: Open House 2
Posted on: October 27, 2019
May 25th, 2019
QuadReal Property Group is undertaking a comprehensive master-planning program to redevelop the existing 32-acre mall property into an innovative and dynamic mixed-use urban community. The proposal involves transitioning Cloverdale from a suburban mall to a mixed-use urban community including a re-envisioned retail offering, residential uses, parkland and greenspace, community uses, and new streets. Existing surface parking will be taken below ground, enabling a vibrant pedestrian-oriented environment at grade.
QuadReal is undertaking a robust engagement strategy to ensure the project is reflective of community values. For this purpose, QuadReal designed and built a dedicated 4,000 square foot community engagement space within the mall – the Cloverdale Common. The Common maintains recurring office hours where the community can drop-in to learn about the proposal. The Common also hosts ongoing free community arts & culture and health & wellness programming, through several local partners including Arts Etobicoke and ALIVE yoga & fitness.
Open House 2 built upon the momentum of Open House 1 and updated the community on the progress of the redevelopment plans. Building on the feedback received since Open House 1, master planning principles began to emerge, including overall block structure, location of parks and green spaces, retail concepts and goals, residential typologies and tenures, and public realm opportunities.
Held on a Saturday and running equivalent sessions at 12:00 pm, 2:00 pm, and 4:00 pm, over 500 people attended from the community.
